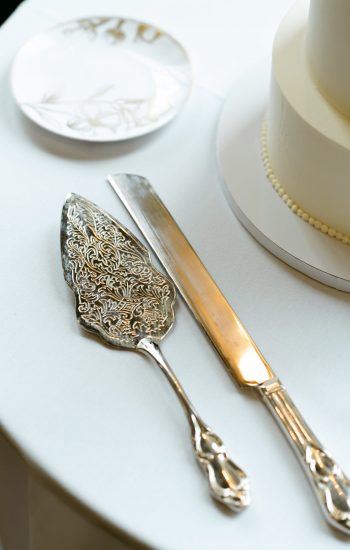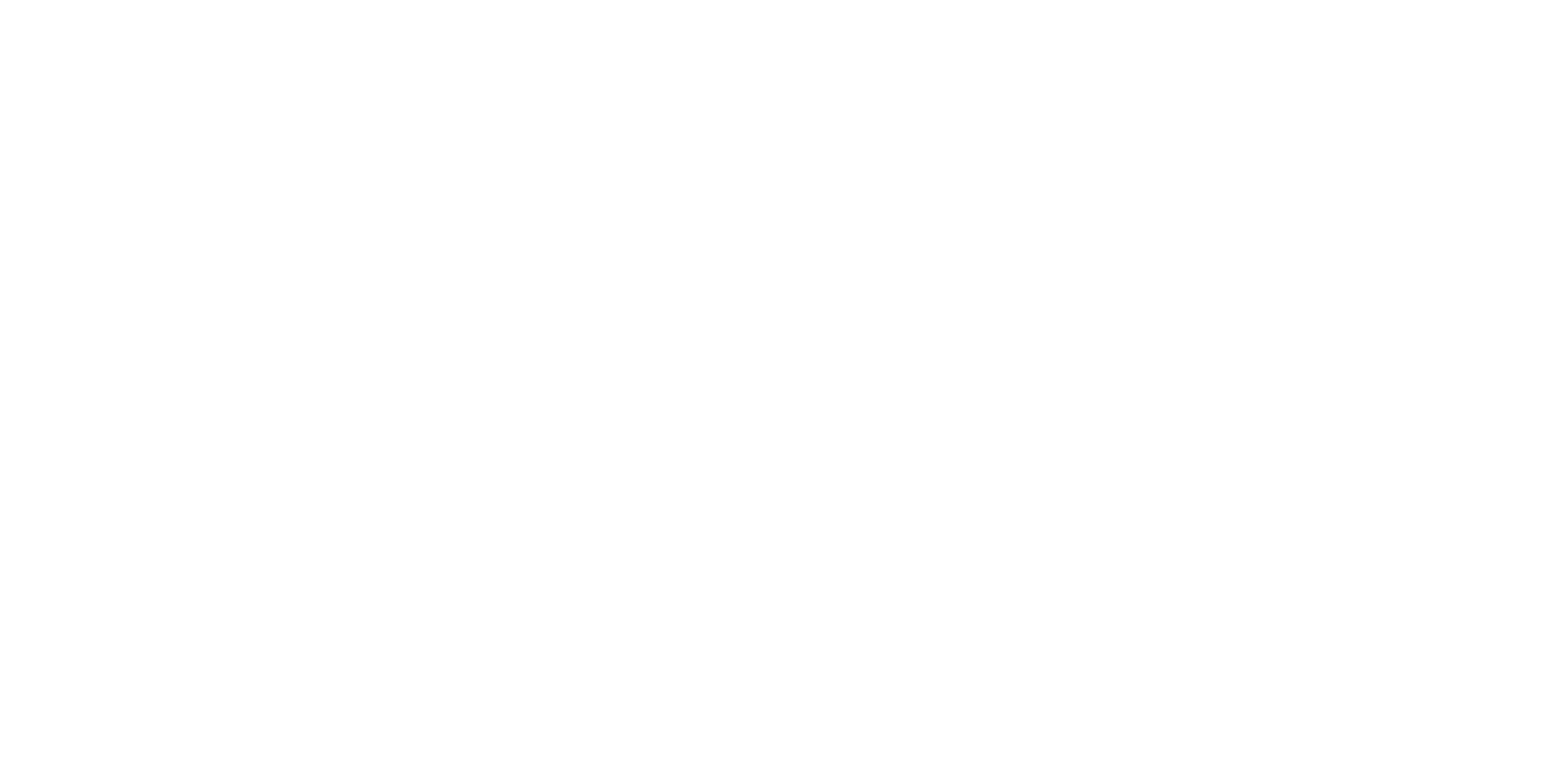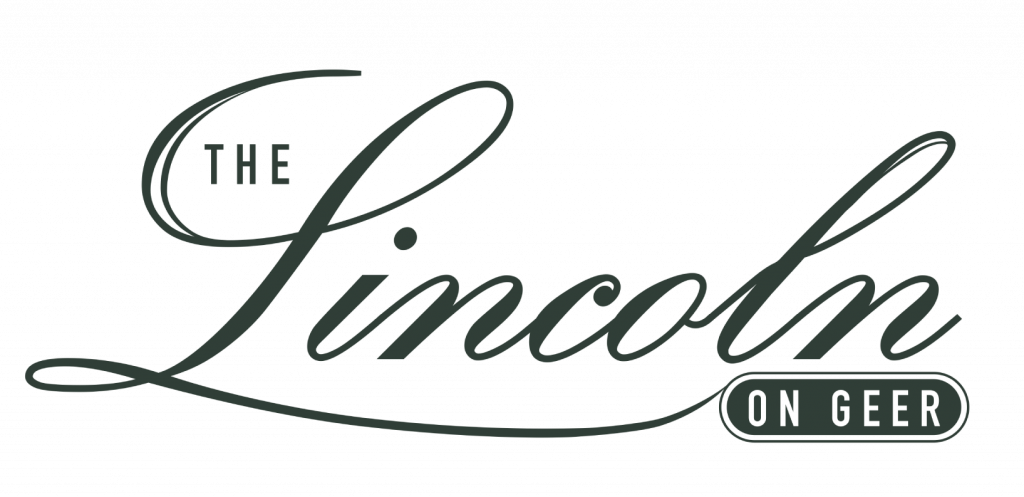The
Venue
Historic Architecture & CHARM


GATHERING
SPACE
L
The Lincoln on Geer is open and accommodating, boasting roughly 7500 square feet downstairs with a mezzanine at approximately 800 square feet.
A bow roof, high ceiling, and original steel trusses stretching 21 feet from the floor exemplify the building’s industrial architecture. The rear wall, with its exposed brick and bank of windows, nods to the building’s historic past.
Ample natural lighting, ideal for photos to capture your big day, pours through the original windows. Vintage furniture and prints highlight the unique story of The Lincoln on Geer, representing the building’s transition from its industrial past to its modern use for the community.
DRESSING
SUITES
THE
Frances Room
The Frances Room serves as the primary dressing suite or bridal lounge. Ample space is provided for your wedding party to get ready for your big day. Sparing no details, the Frances Room includes a kitchenette, private restroom, plenty of space for hanging gowns, and three professional make-up stations complete with swivel salon chairs.
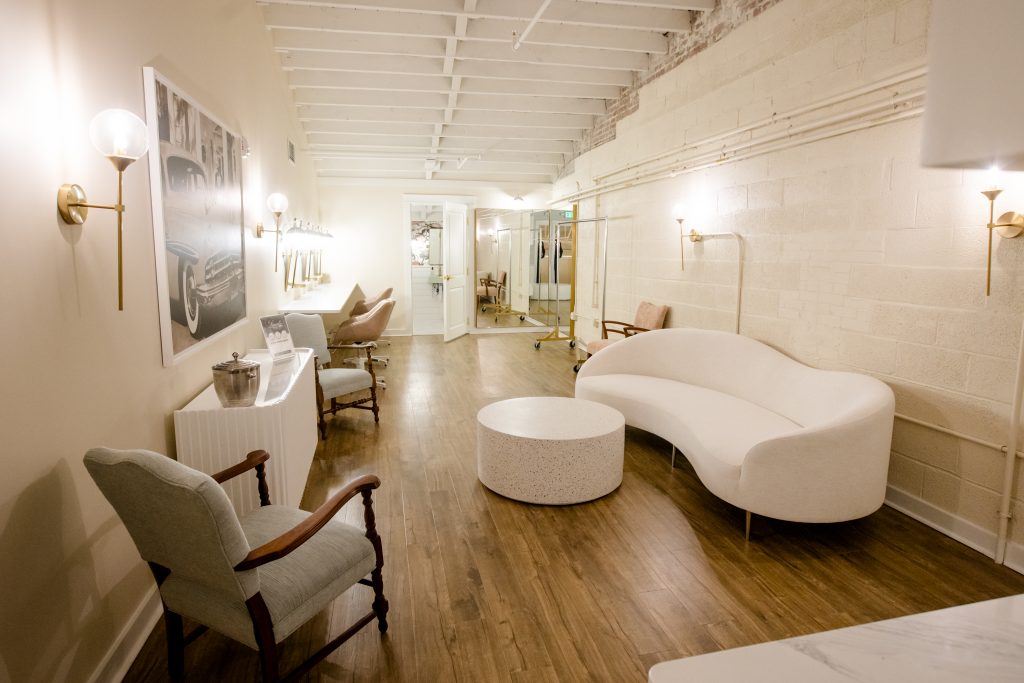
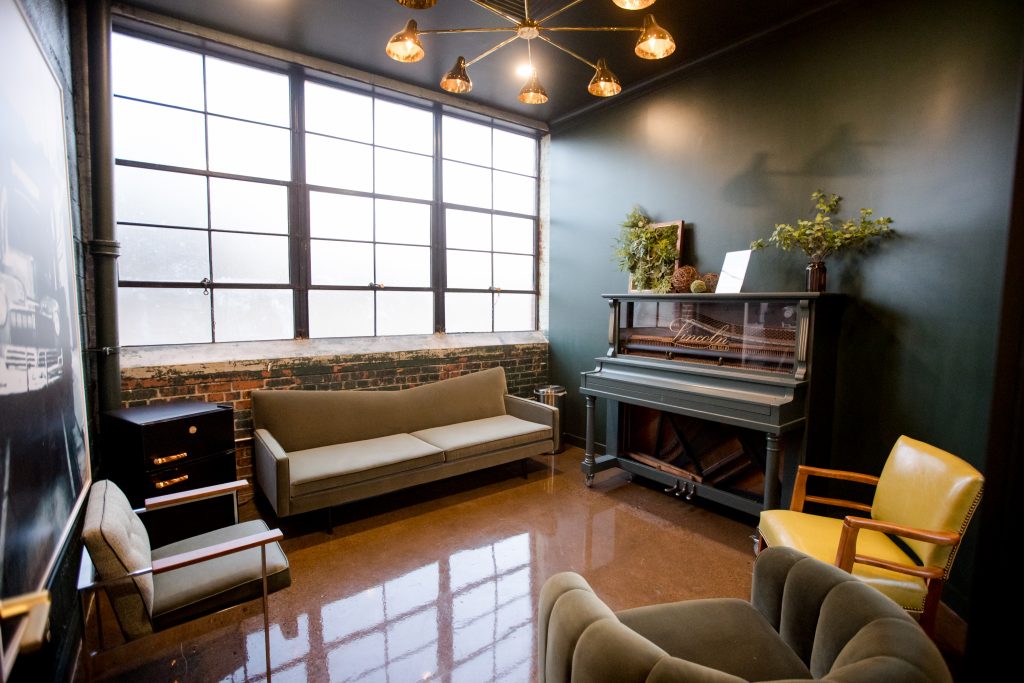
THE
James Room
The James Room provides a secondary dressing suite, to serve as the groom’s room or green room. Designed with convenience in mind, The James Room offers a Z-rack for hanging formal wear, and a dressing mirror for getting ready. Additionally, the James Room includes a mini refrigerator and ample space for the comfort of the gentlemen.

THE
Mercury Lounge
The Mercury Lounge serves as a private room for any group needing additional space or a special hideaway, fitted with vintage design elements and retro touches. This lounge includes ample seating and wall mirrors along with back door access to our suite of restrooms.
CATERING
KITCHEN
Our spacious catering kitchen includes a large capacity ice maker as a complement to your bar and food service. In addition, your selected caterer will appreciate ample prep space, a large two door refrigerator and warming units available for their convenience.
